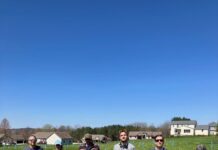The last time the campus master plan was updated was in 2007, hitting the eight year mark for the university to update the plan again.
Dr. Amir Mohammadi, SRU vice president for finance and administration and chair of the master update plan said before the update gets published and is ready for viewing, it first has to go through a preliminary phase where the plan will be reviewed by a committee, which includes several faculty members, including Mohammadi.
“It’s on the horizon, it’s a very short process,” Mohammadi said.
The master plan committee considers things such as the renovation of buildings, cautious roads, sustainability, the food service and how students can achieve academic success when planning the update.
According to the 2007 master plan, several buildings were planned to go under renovation and several classrooms were planned to be relocated. The master plan said East and West gym is prepared to go under construction for a new dance studio and the majority of exercise and rehabilitative sciences were set to relocate. The Eisenberg Building was set to add storage and a television studio for the communication department as well as add five faculty offices and storage for the business department. Bailey Library was also prepared to relocate academic services and services for students with disablities to the old univeristy union. Also included in the 2007 master plan was the proposed construction of the Robert M. Smith Student Center, which opened in 2012.
The 2007 plan also looked at and assessed several vehicular arrival and drop-off areas as well as parking areas, service and emergency access landed and the plan also assessed adding more available space for the police parking lot and other parking facilities.
Mohammadi said although the master update plan committee will look at new material, the committee looks closely at the previous master plan to see what still needs to be done and what stands out, which they will again add into the new update plan. Once the committee agrees on what to add to the plan, Mohammadi said the committee gathers and presents their ideas to President Cheryl J. Norton.
According to the previous master plan update, the total assignable square feet needed for the update was approximately 754,397 square feet. Mohammadi said since the update plan is only in the preliminary stage, it’s hard to tell how much space and money will be needed to complete the update. Once the plan gets past the preliminary stage, the cost and the space needed will be much clearer.
The updated master plan will be available this year.







