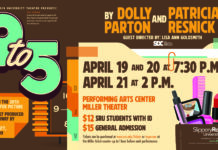For the first time in over 50 years, the only sounds that will emanate from the halls of Miller Auditorium during the school year will be the cacophony of construction and labor.
After moving the Department of Theatre to the University Union, SRU closed the doors to Miller Auditorium last month to undergo an extensive, $24.5 million project – to completely gut, renovate and expand the building, according to assistant vice president for construction design and management Herb Carlson.
Currently, asbestos is being removed from the building and the planning is in its final stages, but Carlson said that work had already begun in the building over a year ago to gradually remove the asbestos.
While the final plans and the construction contracts are both expected to be approved by no later than June of 2013, the current plans for renovating Miller were not what university officials originally had in mind.
According to Carlson, the original aim of the university was to destroy Miller altogether and erect a new building elsewhere on campus.
“[The project plans] started out as a new performing arts center identified in the master plan that was completed in 2007,” Carlson said. “It had been on the books for a couple years before that, and its location was going to be between Patterson and the new student center.”
The planned cost for that project was $42 million, but of that amount, $12 million needed to be raised by the university in accordance to regulations made by the Board of Governors at that time, according to Carlson.
Because the university wasn’t able to raise their share of the money for the undertaking, however, the original project was scrapped and the idea shifted to renovating and expanding Miller Auditorium.
To renovate the building, however, Carlson said a lot of things would need to be significantly improved inside of Miller.
“Miller Auditorium, itself, needs better scene shops, support areas, green rooms, dressing rooms – things of that nature. A lot of support spaces,” he said. “In addition, the seating area for the audience is lacking in accessibility and sight line quality is not very good as the seating area is nearly flat, so we would be making it steeper and the seats themselves will be a little larger and a little more generous.”
In addition, Carlson said the theatre classrooms for the department will be moved to the front of the auditorium and the offices would still be located upstairs.
Because the entire building itself is also planned for expansion, the plans for renovation include much more than improving the support rooms, classrooms and audience seating.
In fact, one of the main highlights of the project is that the new and improved auditorium, when finished, would have five different stages – two black box stages, the auditorium stage and rehearsal and performance stages for the Department of Dance.
Out of the five planned stages for this set up, however, one would stand out from the rest in features and location, according to Carlson.
“Adjacent to the main black box stage is a black box rehearsal space that opens up to the outside world, meaning it can also be used for outdoor performances,” he said. “The audience would sit and watch the production on that smaller stage from the lawn, and the stage would be facilitated from the inside of the building. It would provide a lot of flexibility for various kinds of performances, including bands.”
Out of all the renovations planned for the building, Carlson said one of the most important renovations that needs to be made for Miller Auditorium is one that is more subtle.
Prior to being temporarily closed down, one of the auditorium’s biggest setbacks, according to Carlson, was a lack of accessibility for patrons with disabilities.
“A couple of years ago, I put in a wheelchair lift so people in wheelchairs could actually make their way down to the auditorium seating, but prior to that, if you were disabled, you basically couldn’t have anything to do with that building,” he said. “Standard building codes were a lot different back then than what they are now.”
To reverse the problem, all of the future stages will be made accessible on multiple levels for people who are disabled, in order to be brought up to standard code and to be more accommodating to those who are not able to get around very easily.
“Once you spend that kind of money, you have to bring the building up to all of the current codes,” Carlson said. “But more importantly, we want everyone to be able to enjoy the future facility – free from hindering limitations.”







